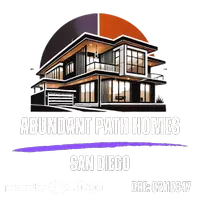
645 Front St #611 San Diego, CA 92101
2 Beds
3 Baths
1,295 SqFt
Open House
Sat Oct 18, 1:00pm - 3:00pm
Sun Oct 19, 2:00pm - 4:00pm
UPDATED:
Key Details
Property Type Single Family Home
Listing Status Active
Purchase Type For Sale
Square Footage 1,295 sqft
Price per Sqft $656
Subdivision Downtown
MLS Listing ID 250041969SD
Bedrooms 2
Full Baths 2
Half Baths 1
Construction Status Turnkey
HOA Fees $1,225/mo
HOA Y/N Yes
Year Built 2003
Property Description
Location
State CA
County San Diego
Area 92101 - San Diego Downtown
Zoning R-1:SINGLE
Interior
Interior Features Open Floorplan, Storage, Bedroom on Main Level, Main Level Primary
Heating Forced Air, See Remarks
Cooling Central Air
Fireplace No
Appliance Built-In Range, Counter Top, Dishwasher, Gas Cooking, Disposal, Microwave, Refrigerator, Range Hood
Laundry Gas Dryer Hookup, Inside
Exterior
Parking Features Gated
Garage Spaces 2.0
Garage Description 2.0
Fence None
Pool Community, Heated, In Ground, Association
Community Features Pool
Amenities Available Clubhouse, Controlled Access, Fitness Center, Gas, Insurance, Barbecue, Pool, Pets Allowed, Guard, Spa/Hot Tub, Security, Storage, Trash, Water
View Y/N No
Accessibility No Stairs, Parking
Total Parking Spaces 2
Private Pool No
Building
Story 1
Entry Level One
Water Public
Level or Stories One
New Construction No
Construction Status Turnkey
Others
HOA Name Renaissance Owners Associ
Senior Community No
Tax ID 5350661510
Acceptable Financing Cash, Conventional, VA Loan
Listing Terms Cash, Conventional, VA Loan








