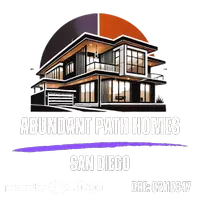
548 Live Oak Circle DR Calabasas, CA 91302
5 Beds
3 Baths
2,335 SqFt
Open House
Sun Oct 26, 2:00pm - 5:00pm
UPDATED:
Key Details
Property Type Single Family Home
Sub Type Single Family Residence
Listing Status Active
Purchase Type For Sale
Square Footage 2,335 sqft
Price per Sqft $1,070
Subdivision Custom
MLS Listing ID V1-31184
Bedrooms 5
Full Baths 3
Construction Status Updated/Remodeled,Turnkey
HOA Fees $300/ann
HOA Y/N Yes
Year Built 1974
Lot Size 1.060 Acres
Lot Dimensions Public Records
Property Sub-Type Single Family Residence
Property Description
Location
State CA
County Los Angeles
Area Mtn - Monte Nido
Rooms
Main Level Bedrooms 1
Interior
Interior Features Breakfast Bar, Built-in Features, Balcony, Cathedral Ceiling(s), Separate/Formal Dining Room, Eat-in Kitchen, High Ceilings, In-Law Floorplan, Pantry, Quartz Counters, Recessed Lighting, Unfurnished, Attic, Bedroom on Main Level, Walk-In Pantry, Walk-In Closet(s)
Heating Central, Propane
Cooling Central Air, Electric
Flooring Tile
Fireplaces Type Family Room, Masonry, Propane
Fireplace Yes
Appliance 6 Burner Stove, Dishwasher, Electric Oven, Microwave, Propane Cooktop, Refrigerator, Tankless Water Heater, Water To Refrigerator
Laundry Washer Hookup, In Garage, Propane Dryer Hookup
Exterior
Exterior Feature Balcony
Parking Features Concrete, Door-Multi, Garage, Private
Garage Spaces 3.0
Garage Description 3.0
Fence New Condition, Wrought Iron
Pool None
Community Features Biking, Hiking, Horse Trails, Mountainous, Rural
Utilities Available Electricity Connected, Propane
Amenities Available Other
View Y/N Yes
View Courtyard, Mountain(s), Panoramic
Roof Type Clay
Porch Concrete, Tile, Balcony
Total Parking Spaces 3
Private Pool No
Building
Lot Description Cul-De-Sac, Flag Lot, Irregular Lot, Lot Over 40000 Sqft, Value In Land
Dwelling Type House
Story Two, One
Entry Level Two,One
Foundation Slab
Sewer Septic Tank
Water Public
Architectural Style Ranch
Level or Stories Two, One
Construction Status Updated/Remodeled,Turnkey
Others
HOA Name Monte Nido Valley Community Association
Senior Community No
Tax ID 4456004017
Acceptable Financing Cash, Conventional
Listing Terms Cash, Conventional
Special Listing Condition Trust








